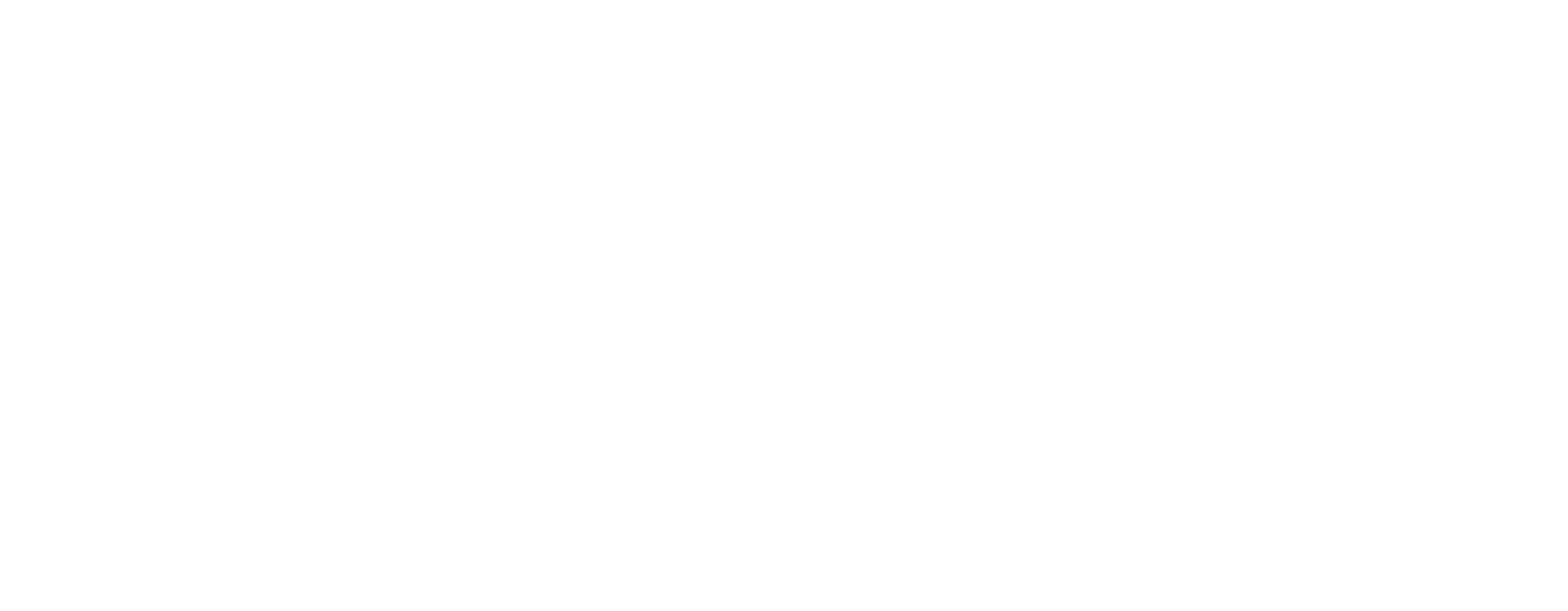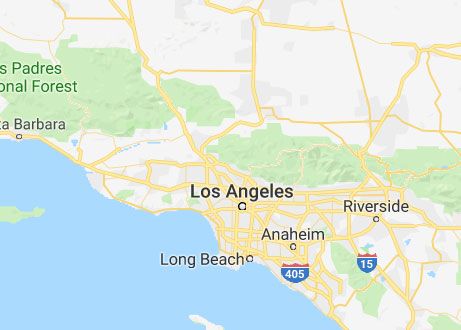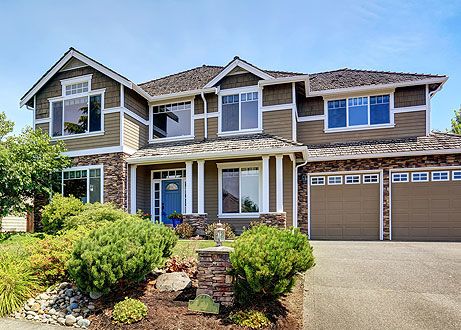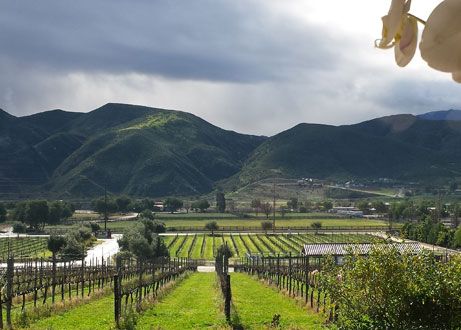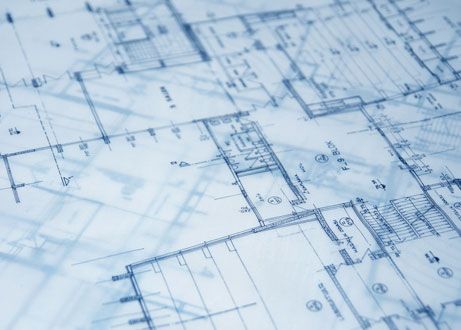Glen Oaks Estates
1074 GLEN OAKS BOULEVARD
PASADENA, CA 91105
About This Home
“The Glen Oaks Manor House” perched in a botanical garden setting, complimenting quality craftsmanship reimagined updates with seclusion and privacy awaits you, best describes this one-of-a-kind manor house, nestled on the edge of a lush canyon resplendent with all kinds of trees and plants, overlooking the famous Colorado Bridge and Old Courthouse backdropping the northern Pasadena skyline. Rebuilt in 2005 and extensively remodeled in 2023, special features include ample parking space, views, double front door with infused inlaid cut glass, high ceilings with recessed lighting, teak wooden floors, large closets, elevator, hand crafted custom Italian carpentry throughout, special enkeboll Lion carved fireplace, kitchen and other cabinetry. The kitchen has two ovens, twin sinks and disposals, trash compactor, pot filler, paneled appliances, a built-in desk, and a breakfast nook with bay window. There is both a butler’s pantry and a food pantry. The 2-car garage is extra-large with ceiling storage, charger and an entry to the elevator. The lower level has an open floor plan and three bedrooms, some of which could double as an office, den or work out room. There are two baths and a powder room on the lower level. The wooden staircase to the upper level gives a feeling of warmth as you arrive on the landing, and are greeted by two huge main bedroom suites, one of which can be used as a rec room, has high ceilings and a great view, as well as two additional bedrooms. Four of the six bathrooms are either brand new or remodeled with exceptional tile work, the main bedroom has a high raised ceiling with mood lighting, an extra-large tub with marble surround, 2 walk-in closets, fireplace, and a bay window with views. The entire upper floor has a layer of concrete above the floorboards, which prevents creaking and speaks to the solid construction of the house. The house was built to be earthquake resistant, with a concrete slab resting on the granite bedrock, and the posts were bolted to the concrete subfloor. A shear wall surrounds the house and the larger windows are made of shatter-proof glass. The property is 1.23 acres, which includes an outdoor pool with its own solar heating system, separate from the 38 solar panels which power the house. The pool is covered, has micro pebble surface to the edges, and the infrastructure for an outdoor kitchen is in place, next to the outdoor dining area. The attention to detail and quality construction inside and outside the property make it an absolutely unique custom home, with close proximity to Pasadena city and all that it offers, but in a secluded countryside setting. Your oasis retreat awaits your presence!
Interior Features
- Stories: 2
- Full Baths: 5
- Laundry: In Garage, Laundry Room, Upper Level
- Total Number Of Units: 1
- Has Fireplace: Yes
- Fireplace Description: Living Room, Primary Bedroom
- Cooling: Central Air
- Bedrooms: 7
- Interior: Wet Bar, Built-in Features, Crown Molding, Elevator, Granite Counters, Open Floorplan, Pantry, Quartz Counters, Storage, Dressing Area, Entrance Foyer, Jack and Jill Bath, Multiple Primary Suites, Utility Room, Wine Cellar, Walk-In Closet(s), Workshop
- Windows / Doors Description: Built-In Screens
- Has Dining Room: Yes
- Floors: Teak
- Has Family Room: Yes
- Spa: Pool
- Heating: Central Heating
Exterior Features
- Zoning: PSR2
- Has Pool: Yes
- View Description: Bridge(s), City Lights, Mountains, Neighborhood, Trees/Woods
- Has View: Yes
- Lot Size In Sq Ft: 53659
- Approximate Size: 5168
- Lot Size In Acres: 1.23
- Lot Description: Sloped Down, Flag Lot, Paved, Secluded, Treed lot
- Pool Description: Heated, In Ground, Pebble Tech with pool cover, Private, Solar Heated
- Parking Spaces: 15
- Garage Spaces: 2
- Has Garage: Yes
- Septic Or Sewer: Sewer
- Water Source: Public
- Is New Construction: Yes
- Construction: Copper Plumbing
- Utilities: Central Heating, Central Air Cooling, Laundry Room
- Garage Description: The 2-car garage is extra-large with ceiling storage, charger and an entry to the elevator.
- Stories: 2
Location Information
- County: Los Angeles
- Mls Area: 645 - Pasadena (NW)
- Scool District: Pasadena Unified
Additional Information
- Property Type: Single Family Residential
- Property Subtype: House
- Year Built: 2005
- Apn: 5708001017
- Status: SOLD - OFF-MARKET!
- Days On Market: 1

Join My Network
Keep up to date in the latest market trends and opportunities in Los Angeles
Copyright © 2025 Scott Jame Luxury Estate. All Rights Reserved.
150 EL CAMINO DRIVE, BEVERLY HILLS, CA 90212. 310.595.3888 © 2025 DOUGLAS ELLIMAN REAL ESTATE. ALL MATERIAL PRESENTED HEREIN IS INTENDED FOR INFORMATION PURPOSES ONLY. WHILE, THIS INFORMATION IS BELIEVED TO BE CORRECT, IT IS REPRESENTED SUBJECT TO ERRORS, OMISSIONS, CHANGES OR WITHDRAWAL WITHOUT NOTICE. ALL PROPERTY INFORMATION, INCLUDING, BUT NOT LIMITED TO SQUARE FOOTAGE, ROOM COUNT, NUMBER OF BEDROOMS AND THE SCHOOL DISTRICT IN PROPERTY LISTINGS SHOULD BE VERIFIED BY YOUR OWN ATTORNEY, ARCHITECT OR ZONING EXPERT. IF YOUR PROPERTY IS CURRENTLY LISTED WITH ANOTHER REAL ESTATE BROKER, PLEASE DISREGARD THIS OFFER. IT IS NOT OUR INTENTION TO SOLICIT THE OFFERINGS OF OTHER REAL ESTATE BROKERS. WE COOPERATE WITH THEM FULLY. EQUAL HOUSING OPPORTUNITY.

